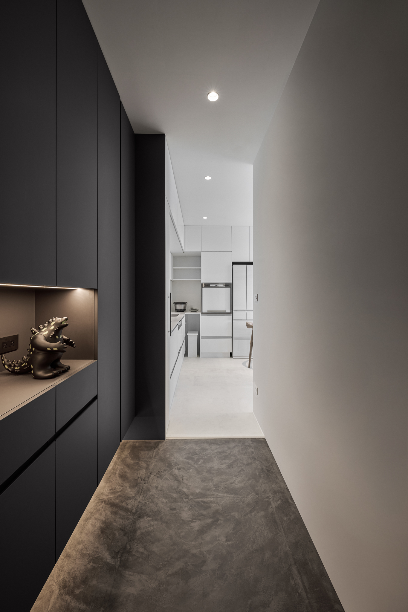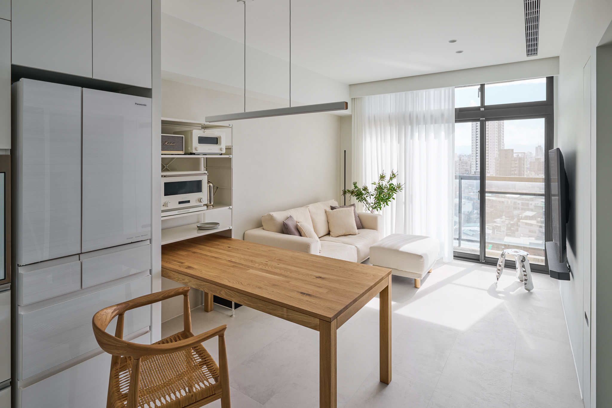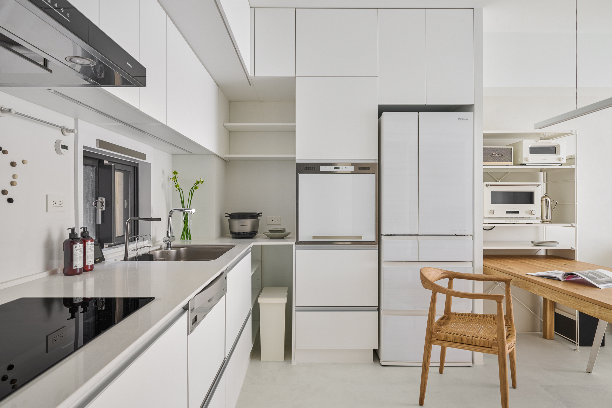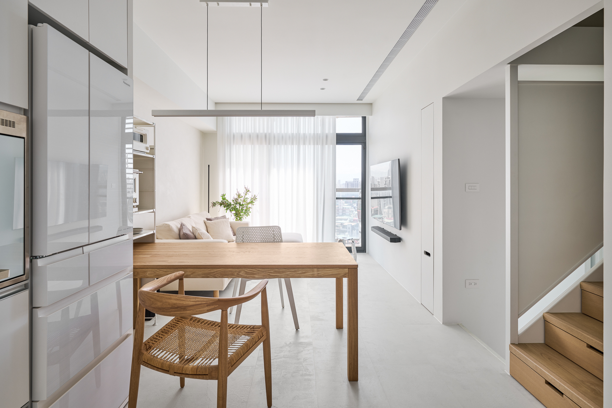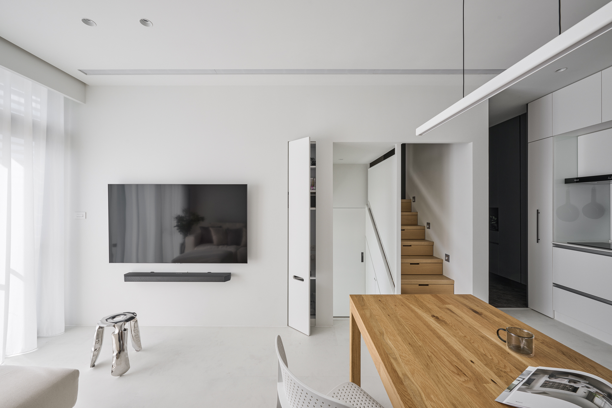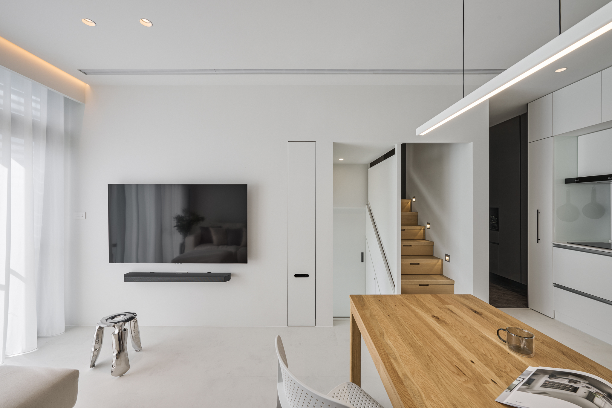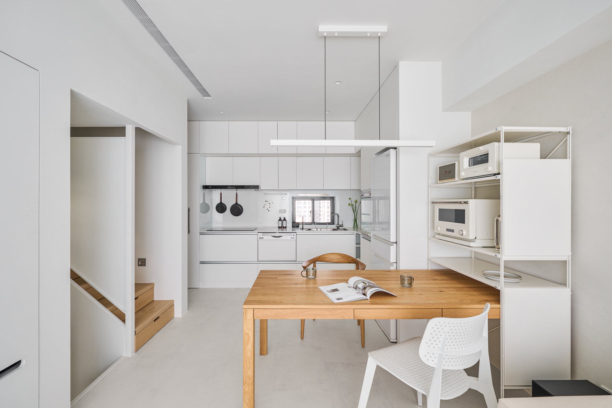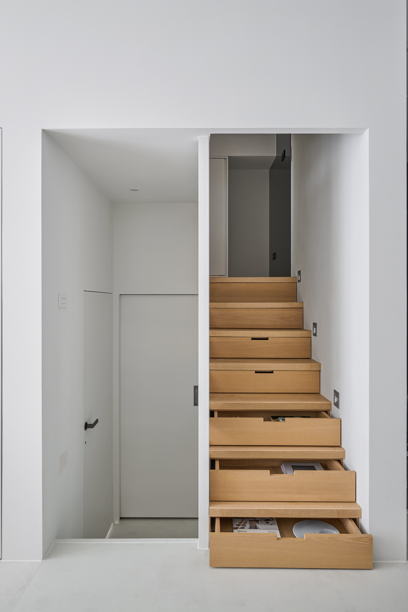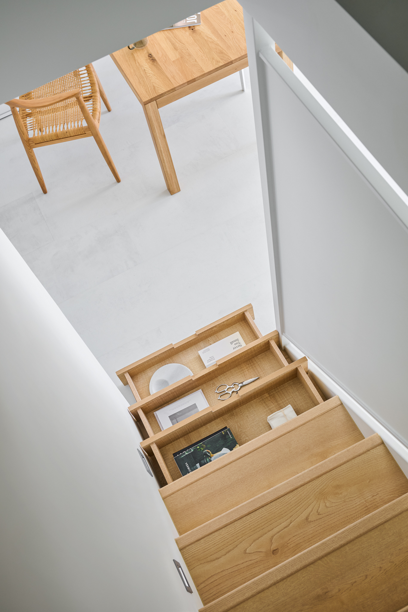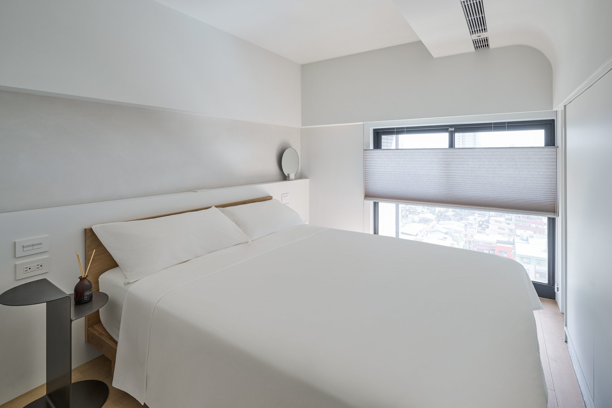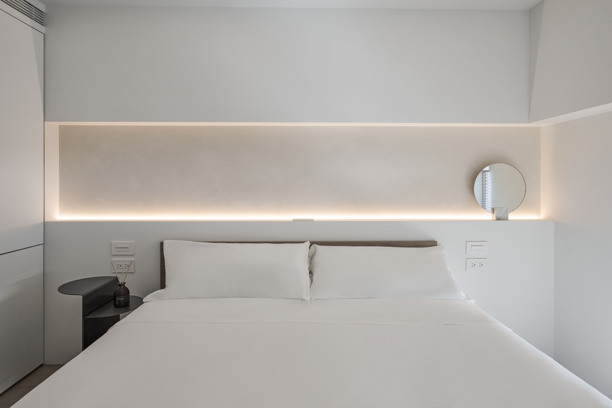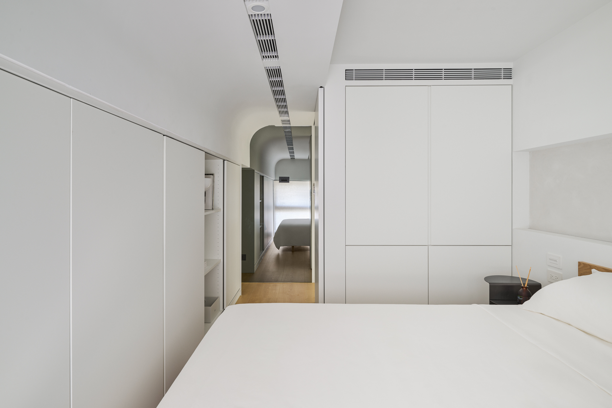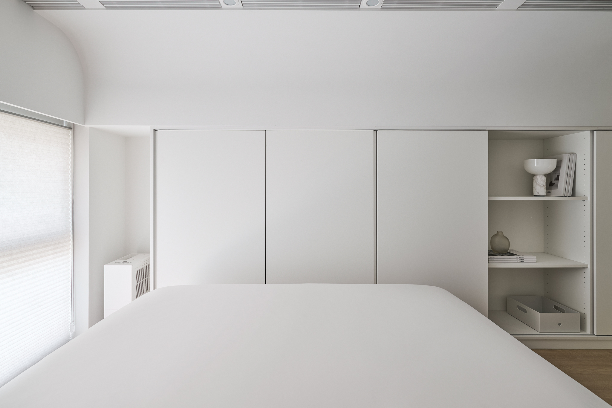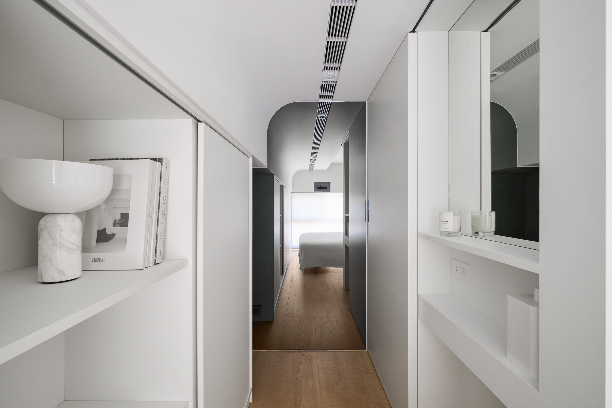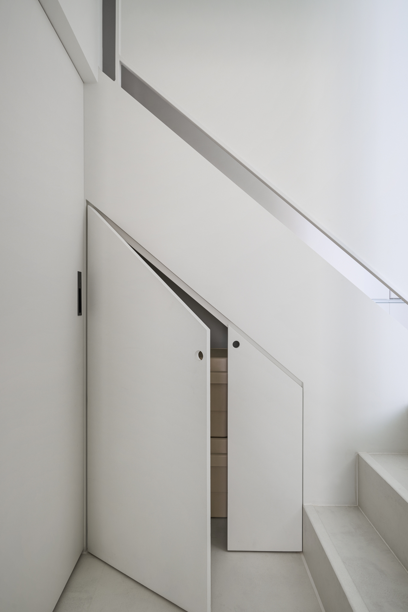Residence Z E
The site is a 47 m² loft structure with excellent southeast-facing natural lighting. Therefore, we hope to minimize excessive design techniques and present the essence and purity of the space. The entire room is based on white, reflecting the shifting light and shadow outdoors at all times, further enhancing the sense of openness.
The ground floor is designated as the public area, while the floors below and the second floor are considered private areas. Due to the relatively small area, they are connected with vertical and horizontal lines. The kitchen and dining area are designed in an open plan, with the staircase railings also being transparent, allowing ample comfortable light throughout the entire space. In terms of color, the entrance area is intentionally divided with black tones, while the rest of the space utilizes white with some wood grain accents, creating a bright, comfortable, and natural atmosphere.
In small-space design, adequate functional planning is crucial. The key focus lies in consolidating main storage, kitchenware, and appliances on one side, with a flat façade design to ensure storage functionality without visually overwhelming with numerous cabinets.
3月/2024

